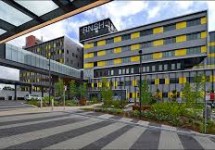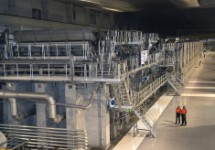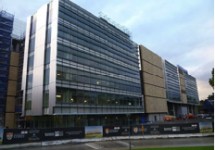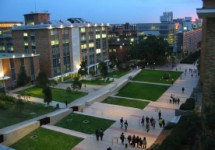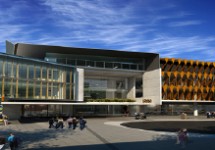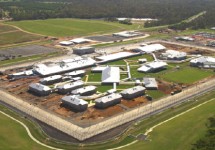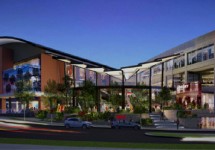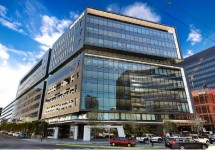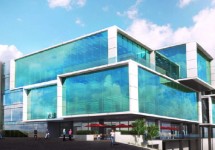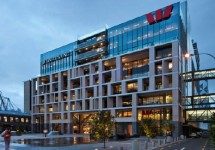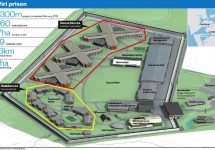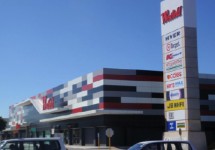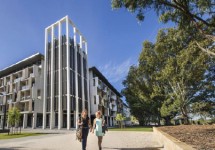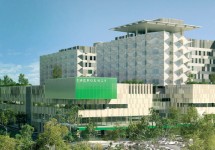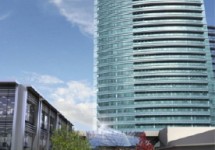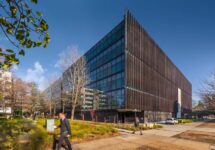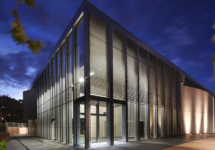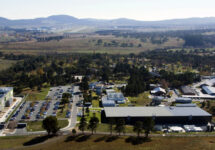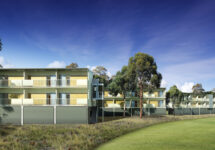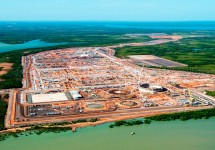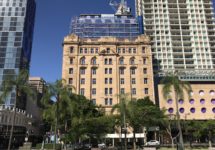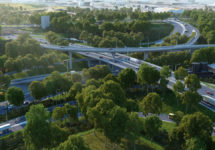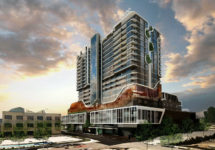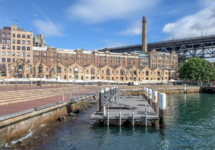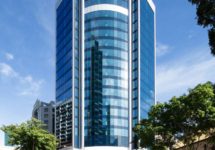Category: Projects
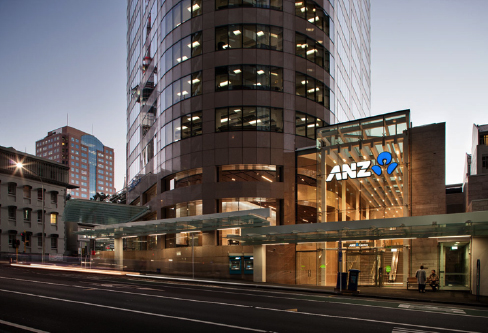
ANZ Tower
Axis Plumbing NZ, on behalf of Airpro, undertook the HVAC piping services at ANZ tower.
This 42 story tower building was partially tenanted throughout the construction and had staged handovers to relocating tenants. The most challenging aspect of this project was the staged upgrade of the plant and risers, including roof top cooling towers in 400mm Stainless steel while keeping the building operational around the tenants. Towards the end of this project Airpro went into liquidation and Axis Plumbing NZ were engaged directly by Fletcher interiors to complete the project. Axis Plumbing NZ completed our contract works on schedule.
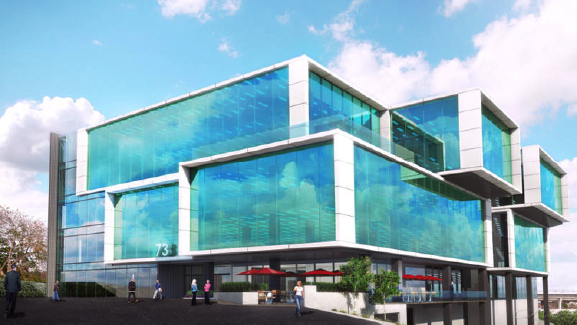
73 Remuera Road
Axis Plumbing NZ, on behalf of McAlpine Hussman undertook the HVAC piping services of the 73 Remuera road.
This was a Manson Property development this is the third such development which Axis Plumbing NZ have completed for this client in conjunction with McAlpine Hussman. Primarily a mixed use office and retail space utilising an air cooled heat recovery chiller this project was completed using Steel and PPR.
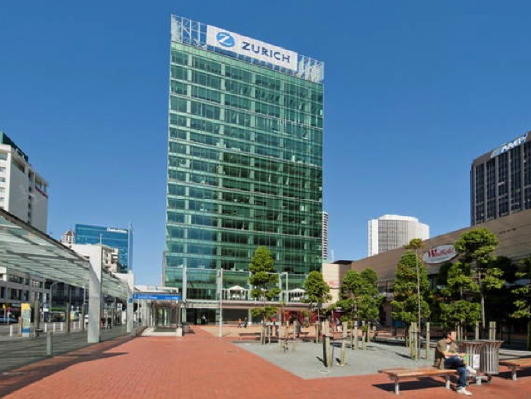
21 Queen Street
Axis Plumbing NZ, on behalf of Numecon undertook the HVAC piping services of 21 Queen Street.
The focus of this project was to upgrade the existing 12 floors and another 6 floors of office space. Constructed using mild and Stainless Steel, and PPR floor run outs to chilled beams on each floor . This project was completed over 12 months and was one of New Zealand’s first 5 star greenstar buildings.
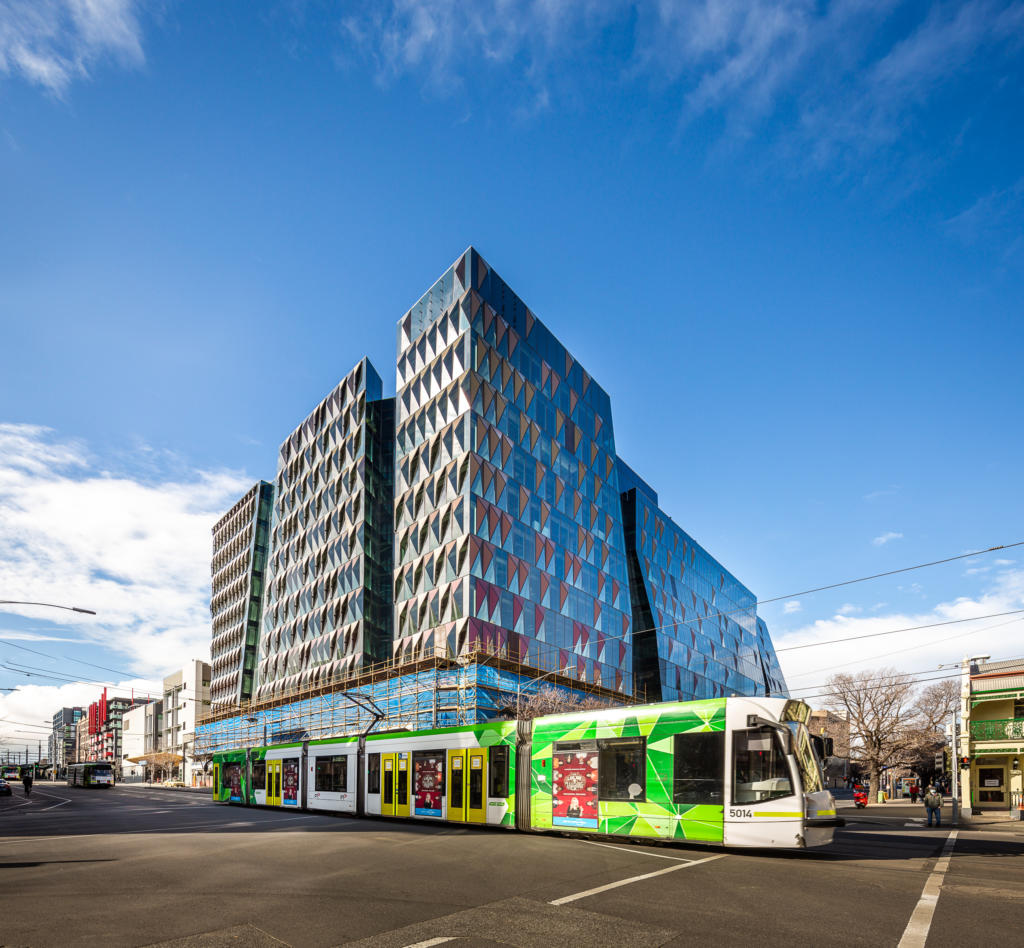
Melbourne Connect
Project Description
Melbourne’s new innovation precinct, Melbourne Connect, is set to drive social and economic transformation, and create a progressive future for the University of Melbourne, its students and broader community.
Delivering a dynamic blend of uses – Melbourne School of Engineering, student accommodation, lab/research space, commercial, childcare, and a flagship Science Gallery – Melbourne Connect will create a vibrant hub where staff, students, researchers, businesses and start-up companies will come together to tackle major societal challenges, such as food security, changing technologies and urbanisation.
The precinct of 75,800m2 (GFA) is formed by three separate buildings, with the school of engineering and industry spaces connected by a ‘superfloor’ event and collaboration space above ground structure (with open space at its heart) and a precinct wide basement substructure.
Project Summary
- 40-50% estimated energy consumption and associated greenhouse gas emissions reductions
- 3 buildings (10, 5 and 13 storeys) united by the ‘superfloor’ structure
- 3,000 direct jobs including 2,500 job in commercial and scientific industries
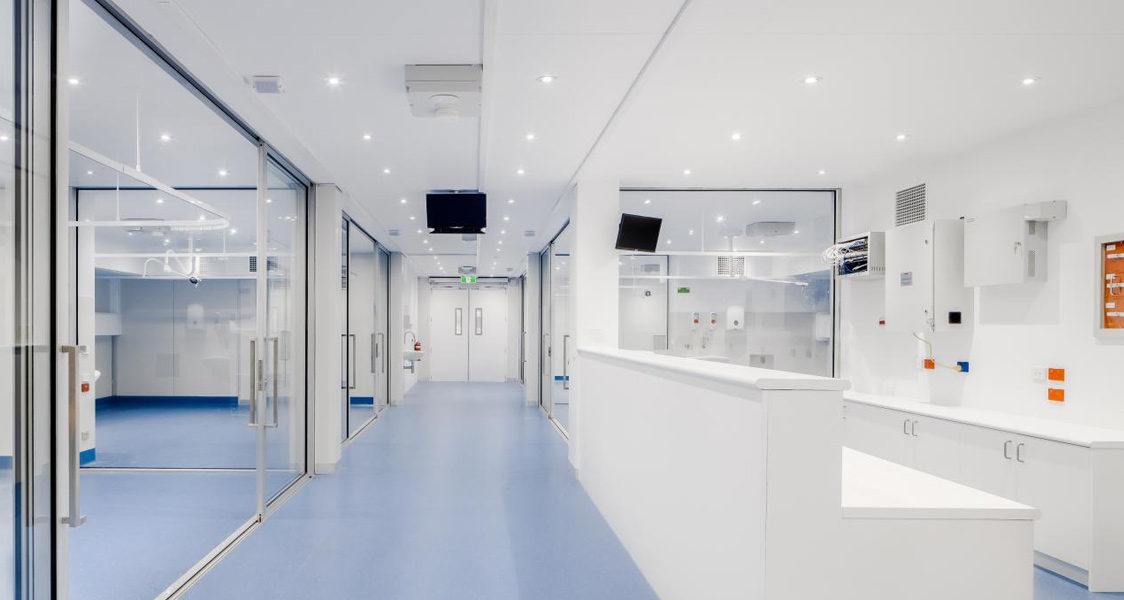
Monash Hospital Emergency – Extension
Project Description
The Victorian Government has invested $76.3 million in the Monash Medical Centre emergency department expansion and traffic improvement project.
The redevelopment will also improve access for ambulances arriving at emergency, meaning patients will get the vital care they need faster, and address traffic and congestion concerns making it safer and more efficient.
The expansion will also create a dedicated kids-only emergency area. This area is designed to provide children with a private, calm and compassionate environment and to help meet increasing demand for pediatric emergency care.
An additional 24 emergency department beds and an extra 10 short-stay beds for patients who need extended observation and care will be added.
A new Alcohol and Other Drug and Mental Health Hub will include a separate 24-hour, short-stay unit to treat people with mental health or alcohol and other drug problems in times of urgent need. It is one of six hubs being delivered across the state.
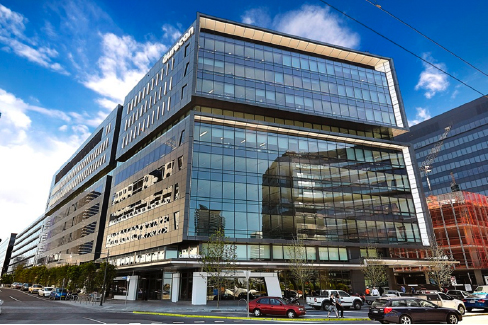
C7 Aurecon Building
Axis Plumbing on Behalf of Lendlease undertook the hydraulic services on the C7 Aurecon Building in Docklands Victoria.
This project included one basement carpark level, Ground floor retail tenancies and 8 levels of office space. Works undertaken were for the base building and integrated fit out, all to Greenstar and NGERS requirements. Buildings services installed included – sanitary waste/vents, greasy waste/vent, hot/cold water reticulation, rainwater harvesting plant/reticulation, stormwater drainage, gas service, fire hydrant/hosereel service, fixtures and tapware.
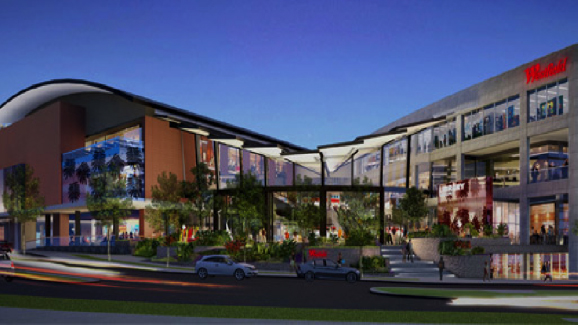
Westfield Carindale shopping centre
Westfield Carindale was a 2 stage major refurbishment and addition to the existing shopping centre which all took place over a period of 22 months. This consisted of the relocation of the major retailers, such as Woolworths, Coles Target and Kmart, as well as the Carindale Hotel, and an additional 110 retail tenancies, all situated in a brand new modern 5 star green star designed building.
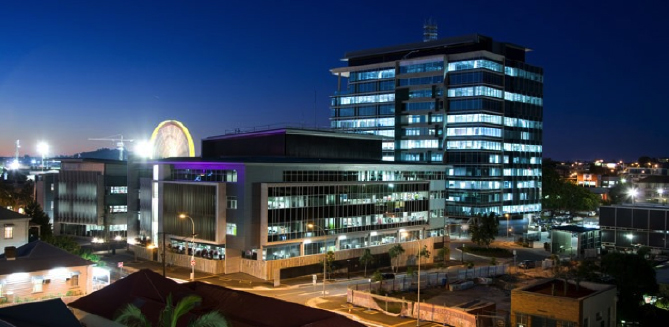
Green Square North Tower
Green Square North Tower consisted of approximately 24,000 m2 of office space over 12 levels and 600m2 of retail space. Axis Plumbing Qld provided a 6 Star Green star Hydraulics Design and upon completion the building was acknowledge by the Green Council.
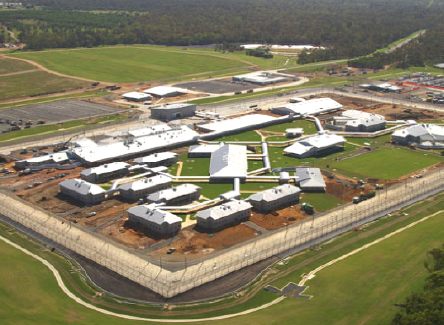
Gatton Prison
Axis Plumbing on Behalf of Baulderstone undertook the hydraulic services on the The Southern Queensland Correctional Precinct (Gatton SQCP) 300-bed prison, including two secure accommodation cell block units to accommodate the 104 high security prisoners, and nine residential accommodation blocks to accommodate the remaining 196 prisoners.
Other buildings constructed within the secure centre include administration, kitchen, laundry, workshops, bulk store and medical centre. Located outside the perimeter of the correctional centre are a visitor processing building, staff amenities and training facility, dog squad building and a number of central facilities buildings for services such as energy and wastewater treatment. This was also to be the first correctional centre to implement sustainable practices across the design, construction and operational phases of the project.
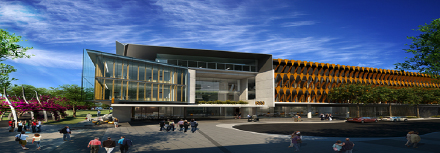
ABC Brisbane Accommodation Project
ABC decided to amalgamate all of their separate offices locate all over Brisbane to the one new building designed to accommodate every facet of their organisation.
This consisted of TV and Radio broadcasting, post production facilities, A full size orchestra rehearsal Hall, music practice studios and large open plan office space.
Axis Plumbing were responsible for a 6 Star Green star full design ,with a rainwater storage and re-use system to facilitate maximum water conservation.
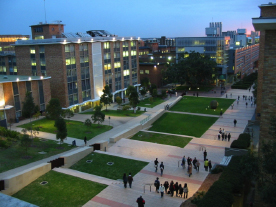
UNSW Student Accommodation
Axis Plumbing on Behalf of Brookfield Multiplex undertook the hydraulic services for the UNSW Student accommodation.
The project included 399 bed rooms with more than 371 kitchens and bathrooms as well as a basement level car park spread over two buildings. University Terraces comprises two separate seven level buildings providing 371 self-contained apartments for undergraduate and postgraduate students with many featuring balconies to help maximize natural light to living spaces.
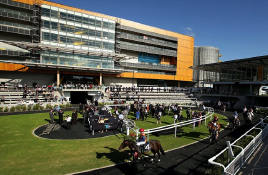
Royal Randwick Racecourse
Axis Plumbing on Behalf of Brookfield Multiplex undertook the hydraulic services on the redevelopment of Randwick Racecourse. A world-class six-level grandstand and surrounding facilities that have increased the venue’s capacity to provide flexible spaces that can be used for both racing and non-race day events. The venue spans more than 200 acres with 15 unique indoor and outdoor spaces, which allows the racecourse to cater for conference events, exhibitions, trade shows, dinners and corporate days.
The luxury racecourse offers a spectacular setting with a unique backdrop of trackside and cityscape views, high-class cuisine prepared by award-winning kitchens, free parking and state of the art technology.
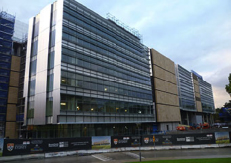
Charles Perkins Centre
Axis Plumbing on Behalf of Brookfield Multiplex undertook the hydraulic services for the Charles Perkins centre Project. Charles Perkins Centre, a major University of Sydney initiative with 46,700 square meters of research and education space. Located at Missenden Road in Camperdown, adjacent to the Royal Prince Alfred Hospital precinct and will provide a world-class facility for research into the cause and treatment of obesity, diabetes and cardiovascular diseases.
The 10 level facilities will cater for 950 researchers and 1,445 undergraduate and post graduate students and will create a new social and educational hub for the western side of the University’s campus.
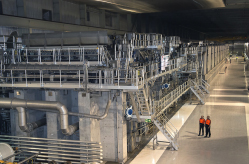
Amcor B9
Axis Plumbing on Behalf of Leighton Contractors undertook the hydraulic services on the Amcor B9 Paper mill project.
The Botany B9 Paper Mill will generate high quality recycled paper from waste collected throughout the Sydney area.
It will produce paper-based products across a wider range of weights and create packaging that is lighter, more efficient and more environmentally friendly.
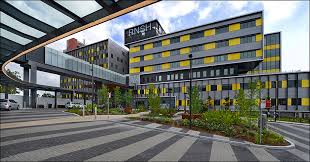
Royal North Shore Acute Building
Axis Plumbing on Behalf of Thiess undertook the hydraulic services on the Royal North Shore Hospital redevelopment project.
The redeveloped offers a new Main Hospital Building (Acute Care facility), a new Community Health Building and refurbishment to some existing buildings, providing:
- 462 acute beds to complement the 124 beds provided within the already completed Douglas Building
- 40 acute mental health beds
- Additional chemotherapy and renal dialysis chairs
- Enhanced diagnostic services and ambulatory care services, and
- A total of 29 procedure and operating rooms

