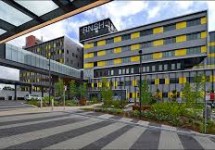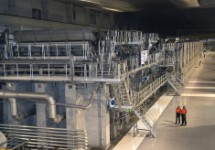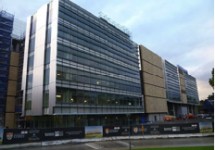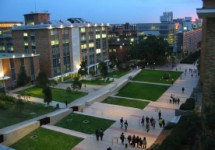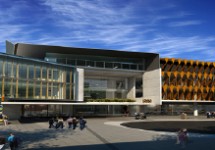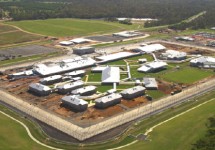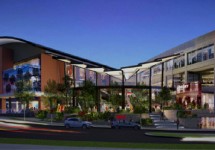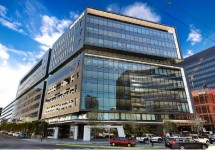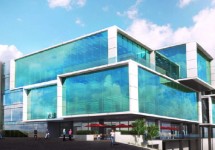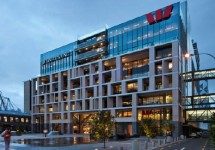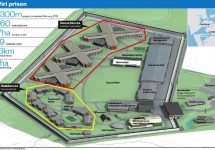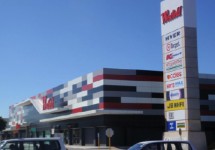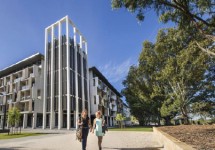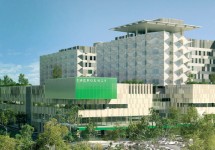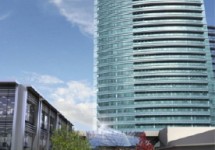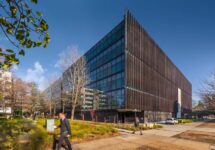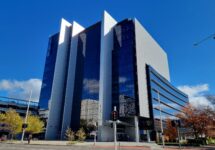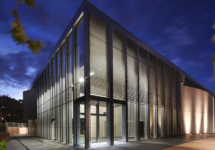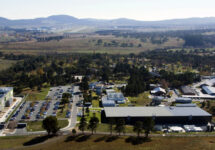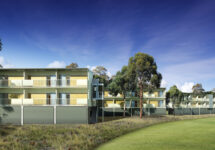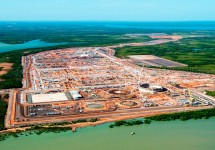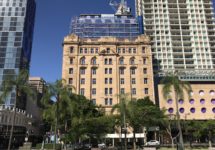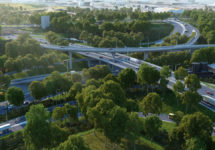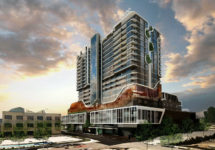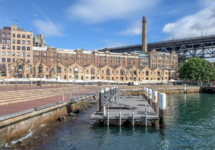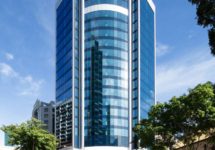Category: Design
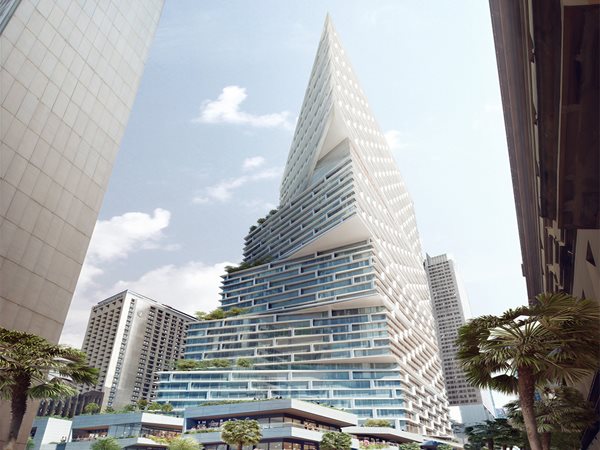
Quay Quarter
The Quay Quarter Sydney precinct is located on the northern edge of the CBD, within Circular Quay. The site is bounded by Alfred Street to the north, Phillip Street to the east, Bridge Street to the south and Loftus Street to the west. The site excludes land to the north of Customs House Lane and south of the east-west stretch of Loftus Lane.
The precinct comprises two street blocks – being the ‘Bridge and Alfred Street’ block and the ‘Young and Loftus Street’ block.
The Bridge and Alfred Street block comprises 33 Alfred Street and 50 Bridge Street. The block has a site area of 8,197m² and contains two multi-storey commercial office towers. The two towers are connected by a food-court located below ground. Existing vehicle access to 50 Bridge Street is via a basement entry ramp off Young Street and existing vehicle access to 33 Alfred Street is also located off Young Street further to the north.
The Young and Loftus Streets block comprises 5-7 Young Street (Hinchcliff House), 9-13 Young Street, 15-17 Young Street, 2-10 Loftus Street, 12 Loftus Street (Gallipoli Memorial Club) and 16-20 Loftus Street. The block has a site area of 2,925 m² and contains five commercial buildings, two of which are heritage listed.
Scope of Work:
The scope of works includes but is not limited to:
- Sanitary plumbing and Sewer drainage
- Trade waste sanitary plumbing and drainage
- Trade waste pre-treatment
- Sewer Pumping Stations
- Subsoil Pumping Stations
- Stormwater drainage from terraces and domain areas above ground
- Siphonic drainage from terraces and domain areas above ground
- Roof Water Drainage
- Portable cold-water services
- Portable hot water services
- portable hot water plant
- Rainwater capture and stormwater harvesting for cooling tower reuse.
- Warm water service using Thermostatic mixing valves
- Water treatment including filtration
- Natural Gas Reticulation
- Points of connection for other building services including: mechanical, fire hydrants/sprinklers and irrigation.
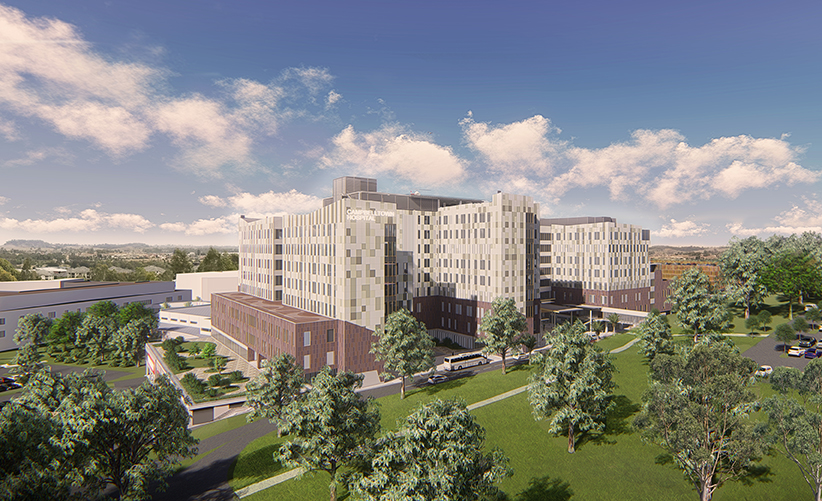
Campbelltown Hospital
Project Overview
Scope of Work:
The hydraulic services scope consists of the following services: –
- Sanitary drainage;
- Sanitary plumbing;
- Trade waste sanitary drainage and plumbing systems;
- Trade waste pre-treatment;
- Stormwater drainage systems from courtyards above ground;
- Roof drainage systems including:
- roof gutters and downpipes (gravity) (supplied and installed by the Roofing Contractor), sizing by Axis Consulting Services;
- roof gutters and downpipes (siphonic) (supplied and installed by the Siphonic Contractor);, sizing and sumps sized by Axis Consulting Services;
- Cold water services;
- Hot water services;
- Hot water plant;
- Warm water services using thermostatic mixing valves (TMVs);
- Potable water treatment, including filtration;
- Non-potable cold water via localised potable water reduced pressure zone devices (RPZD);
- Non-potable hot water via localised potable water reduced pressure zone devices (RPZD);
- Natural gas system;
- Points of connection for other building services including: mechanical, fire sprinklers and
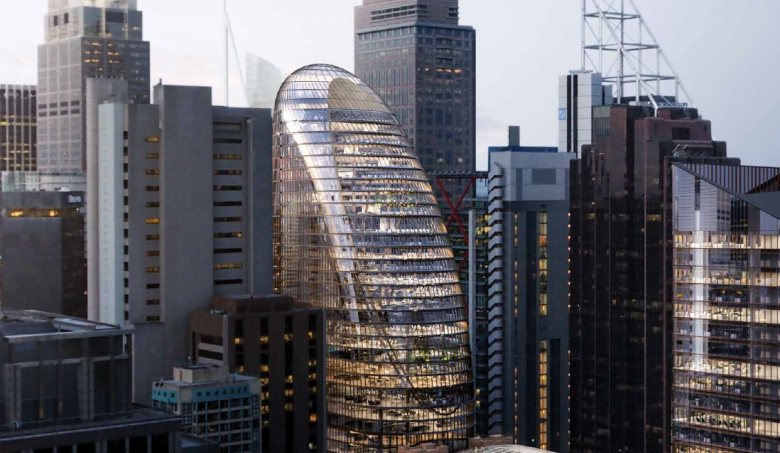
50 Martin Place North, South and Station Box
The Sydney Metro Martin Place Integrated Station Development consists of the Martin Place Metro Station, Over Station Development (OSD) and the associated integrated civic, retail and commercial areas. This proposed redevelopment is to create a transportation metro precinct that offers mixed use space including commercial office space, modern retail outlets and civic space areas. The OSD comprises two commercial towers: The North Tower consists of 39 storeys of office space, and the South Tower consists of 29 storeys of office space. The South Tower will be constructed over the existing Eastern Suburbs Line (ESL).
The buildings located at 39 Martin Place, 55 Hunter Street, 5, 8-10, 8A-12 Castlereagh Street and 9-19 Elizabeth Street are progressively being demolished and the site excavated prior to Lendlease commencing construction site establishment.
Scope of Work:
Design of the following hydraulic systems:
- Sanitary plumbing and Sewer drainage
- Trade waste sanitary plumbing and drainage
- Trade waste pre-treatment
- Stormwater drainage from terraces and domain areas above ground
- Roof water drainage including
- Roof gutters and downpipes onsite detention designed by ACS, (gravity), supplied and installed by Roofing Contractor
- Roof gutters and downpipes, designed by ACS (Siphonic), supplied and installed by Siphonic Contractor
- Onsite Detention and overflows to street
- Potable cold-water service
- Potable hot water services
- Potable hot water plant
- Rainwater harvesting and re-use
- Recycled non-potable water service
- Warm water service using thermostatic mixing valves (TMVs)
- Water treatment including filtration
- Natural gas system
- Points of connection for other building services including: mechanical, fire sprinklers and irrigation
- GreenStar
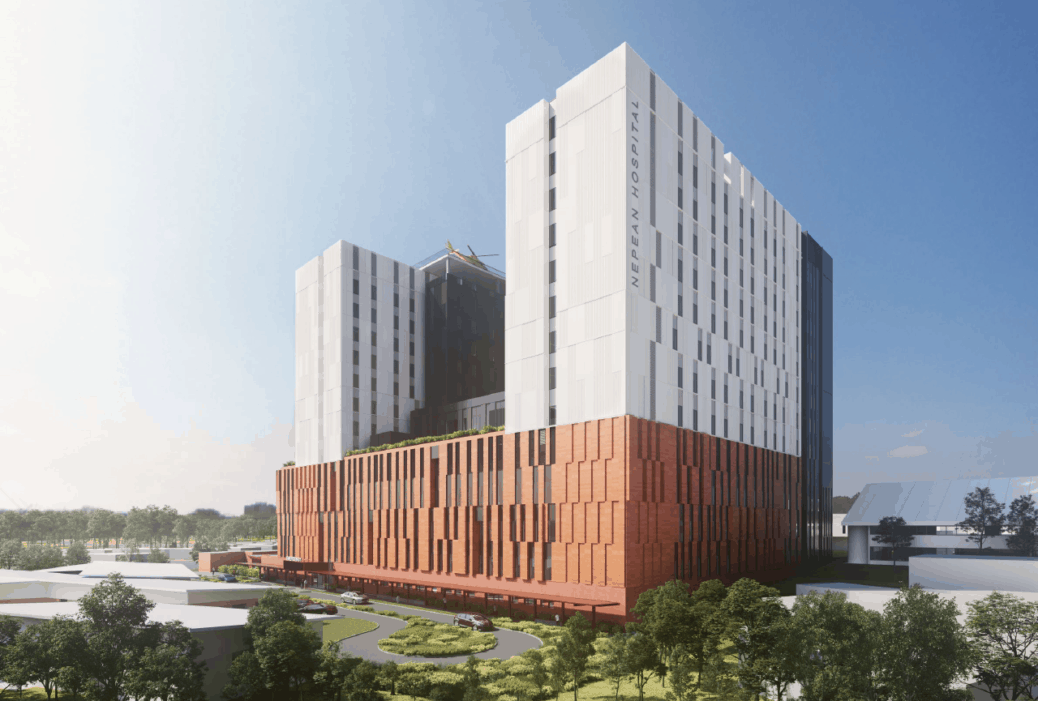
Nepean Hospital – Tower Building 1
Project Overview
The Nepean Redevelopment will deliver contemporary and expanded hospital services, and integrated community health facilities for the Nepean Blue Mountains Local Health District. The redevelopment of the Nepean Hospital is being carried out in stages. The NSW Government has committed $550 million to deliver Stage 1 and $450 million to deliver Stage 2. This will also include the construction of a $26 million multi-storey car park on Barber Avenue to support the expanded services on campus. An expansion and upgrade of services is also being carried out on the Nepean Cancer Care Centre, Blue Mountains Satellite Renal Dialysis Centre and Somerset Cottage.
Scope of Work:
• Potable cold, hot and warm water reticulation;
• Natural gas hot water generation;
• Natural gas reticulation;
• Rainwater harvesting (ACS-VPR-003);
• Limited in-ground stormwater drainage services to an agreed civil interface;
• Roof drainage system;
• Condensate collection system;
• Sanitary fixtures and fittings;
• Provision of fire proofing and acoustic treatment of the piping installation;
• Identification and signage;
• Provision of contractual submissions as described in this section and the General clauses,
including construction drawings, as built drawings, manuals, QA Plans, etc.;
• Connection to services at agreed battery limits;
• Items not included in the specification but shown on the drawings or vice versa may be included
as part of this contract;
• Points of connection and coordination with other trades including, but not limited to, builder,
civil, landscape, mechanical, fire, electrical and BMS contractors;
• Connection to all equipment as indicated;
• Preparation of work method statements;
• Training of all employees and subcontractors on work method statements;
• Supply and installation of all tool, plant and equipment necessary to carry out the work in a safe
manner and to the relevant codes; and
• Testing and commissioning of hydraulic services listed above
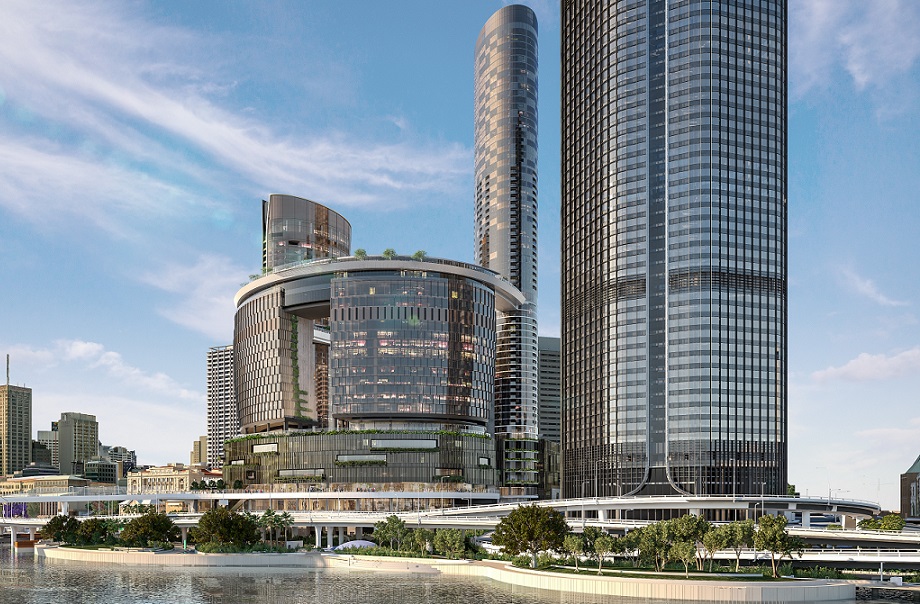
Queens Wharf – Brisbane
The proposed development is the construction of a new key destination precinct known as Queens Wharf Brisbane
Scope of Work:
IRD Part & Tower 4 includes;
- The Integrated Resort Development (IRD) which consists of:
- Three hotel towers, Tower 1 (IT1), Tower 2 (IT2) and Tower 3 (IT3);
- A residential apartment tower, Tower 4 (IT4): and
- Integrated Common Areas and Gaming (ICG) consisting of, seven podium levels incorporating retail, food and beverage space, gaming, and significant public realm spaces to be used for cinema, festival, banquets spaces, etc. 5 Basement levels;
- Integrated Sky Deck (ISD) consisting of a single level connecting all 4 towers and multiple levels below Sky Deck in IT2 and IT3.
Extent of Work – Hydraulics Detailed Extent of Work Design Package Area of Work
- IRD PART A;
- ICG, ISD, IT1, IT2, IT3 shell and core;
- ICG fitout of level 1 (inclusive) and below;
- IRD PART B;
- Fitout of all podium levels from Level 01 to Level 07 excluding Level 05, Level 05M and Level 06
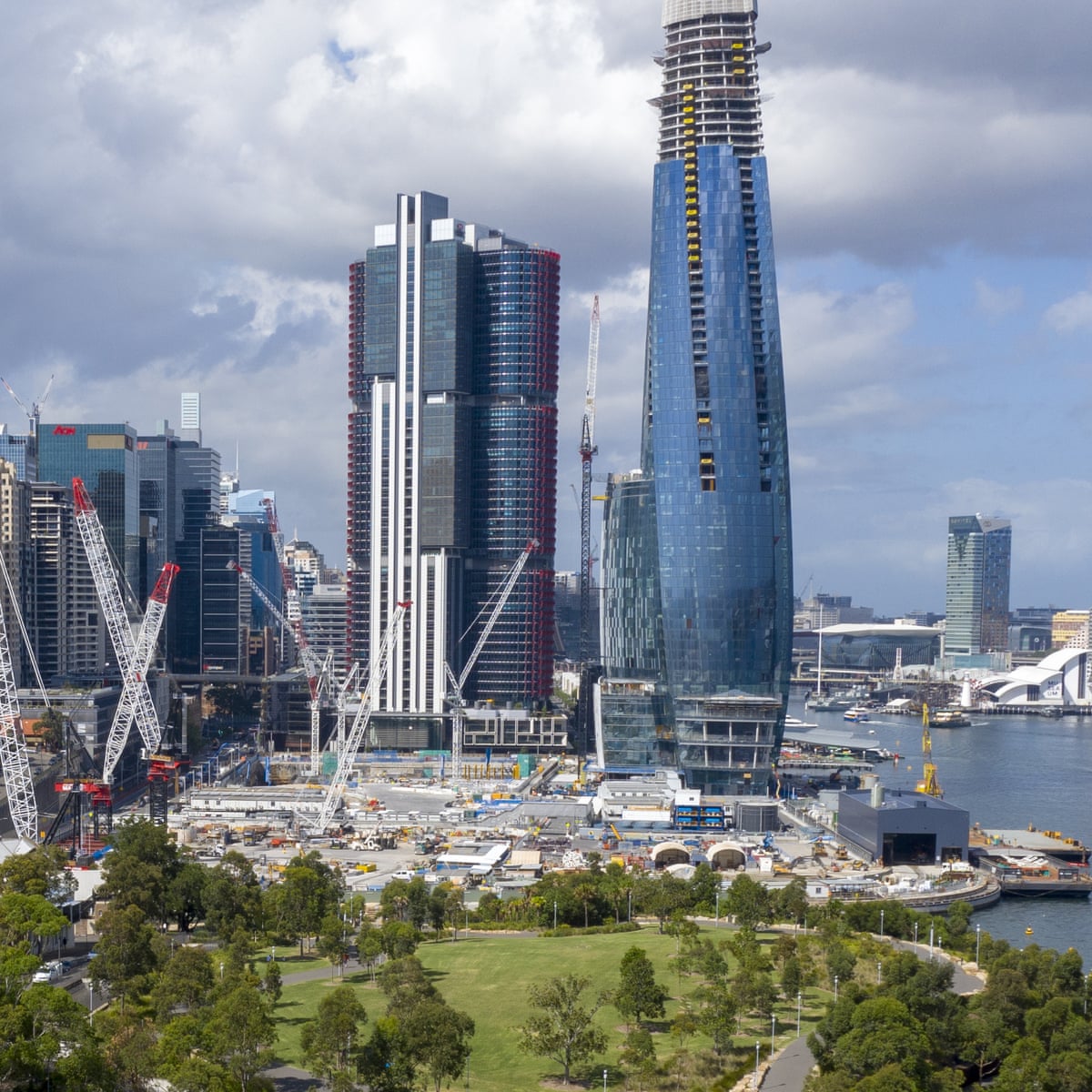
Sydney Crown Casino
Project Overview:
Work in progress
Scope of Work:
- Domestic Cold Water Supply
- Domestic Hot Water Supply
- Non-Potable Water Supply
- Natural Gas
- Sewerage Systems
- Sanitary Plumbing and Drainage
- Stormwater Plumbing and Drainage
- Hydraulic Installation design and planning
- Hydraulic inground services, including water, sewer inground water up to connection to the site trunk reticulation
- Authority services connections
- Rainwater reticulation systems including tanks, pumps, filtration and controls
- Syphonic Roof Water Drainage
- Trade Waste Plumbing and Drainage
- Trade Waste treatment apparatus
- Downpipes and roof outlets including connections
- Testing & Commissioning plans
- Penetrations and hanger plan
- Hydraulic plant design and
- Performance solutions.

