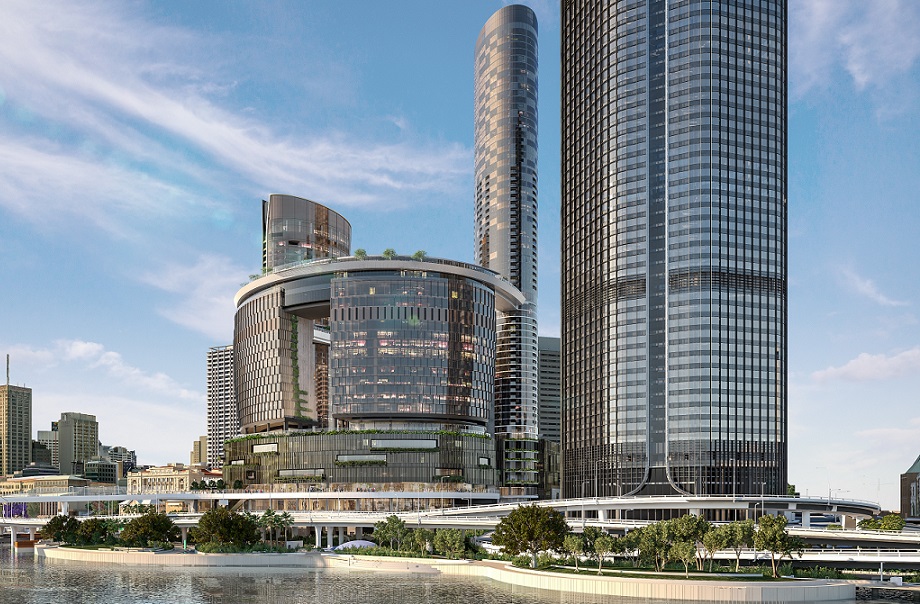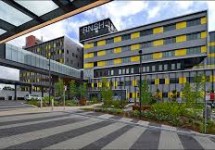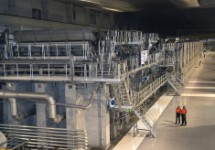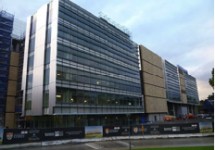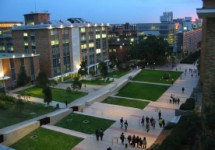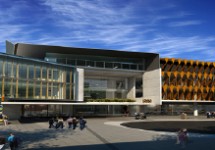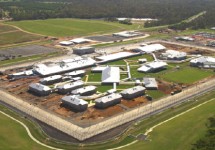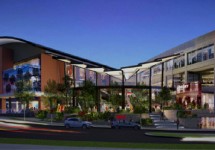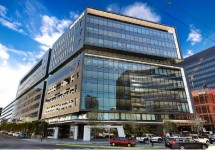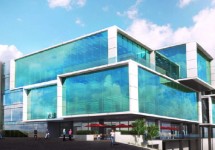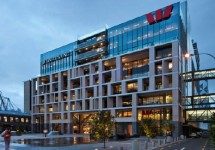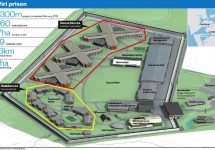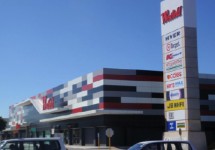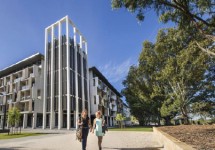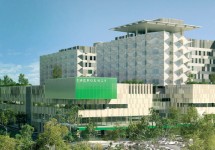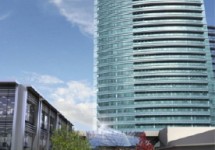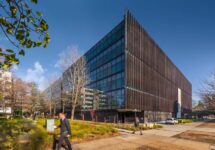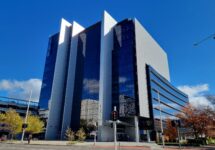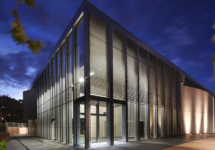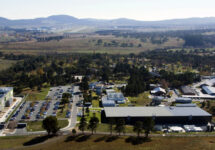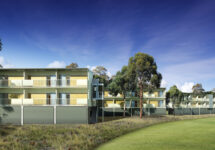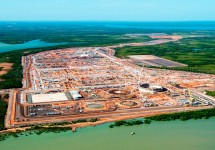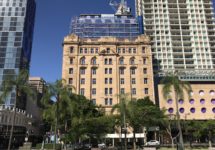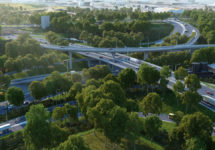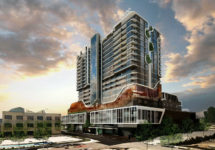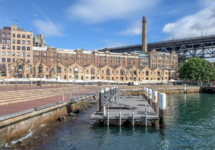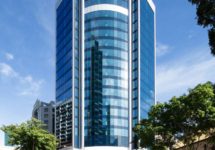Queens Wharf – Brisbane
The proposed development is the construction of a new key destination precinct known as Queens Wharf Brisbane
Scope of Work:
IRD Part & Tower 4 includes;
- The Integrated Resort Development (IRD) which consists of:
- Three hotel towers, Tower 1 (IT1), Tower 2 (IT2) and Tower 3 (IT3);
- A residential apartment tower, Tower 4 (IT4): and
- Integrated Common Areas and Gaming (ICG) consisting of, seven podium levels incorporating retail, food and beverage space, gaming, and significant public realm spaces to be used for cinema, festival, banquets spaces, etc. 5 Basement levels;
- Integrated Sky Deck (ISD) consisting of a single level connecting all 4 towers and multiple levels below Sky Deck in IT2 and IT3.
Extent of Work – Hydraulics Detailed Extent of Work Design Package Area of Work
- IRD PART A;
- ICG, ISD, IT1, IT2, IT3 shell and core;
- ICG fitout of level 1 (inclusive) and below;
- IRD PART B;
- Fitout of all podium levels from Level 01 to Level 07 excluding Level 05, Level 05M and Level 06

