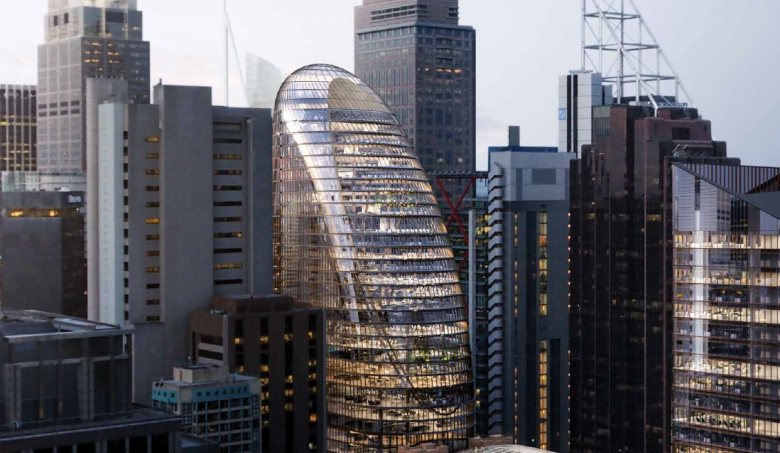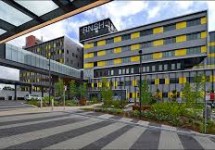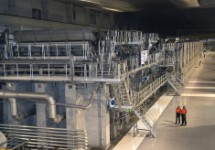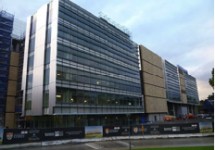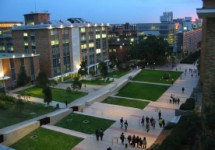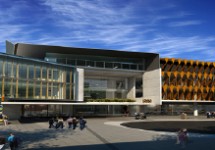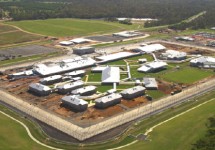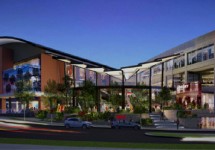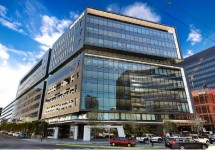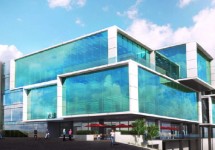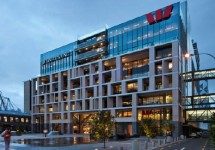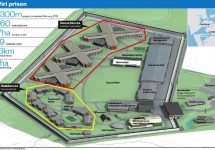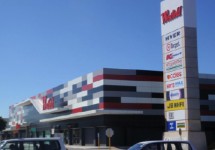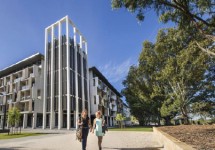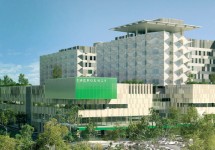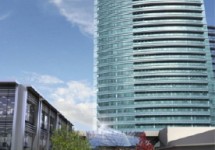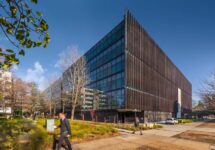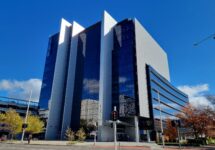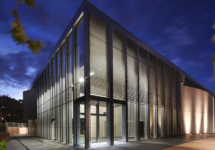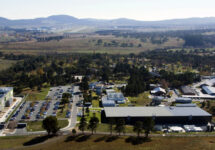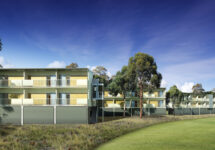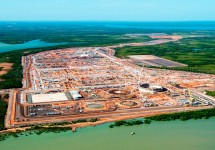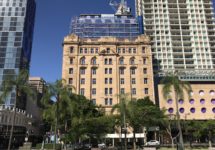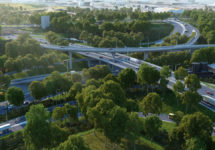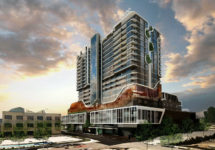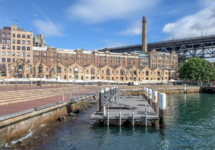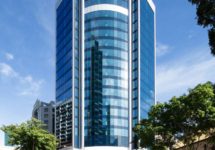50 Martin Place North, South and Station Box
The Sydney Metro Martin Place Integrated Station Development consists of the Martin Place Metro Station, Over Station Development (OSD) and the associated integrated civic, retail and commercial areas. This proposed redevelopment is to create a transportation metro precinct that offers mixed use space including commercial office space, modern retail outlets and civic space areas. The OSD comprises two commercial towers: The North Tower consists of 39 storeys of office space, and the South Tower consists of 29 storeys of office space. The South Tower will be constructed over the existing Eastern Suburbs Line (ESL).
The buildings located at 39 Martin Place, 55 Hunter Street, 5, 8-10, 8A-12 Castlereagh Street and 9-19 Elizabeth Street are progressively being demolished and the site excavated prior to Lendlease commencing construction site establishment.
Scope of Work:
Design of the following hydraulic systems:
- Sanitary plumbing and Sewer drainage
- Trade waste sanitary plumbing and drainage
- Trade waste pre-treatment
- Stormwater drainage from terraces and domain areas above ground
- Roof water drainage including
- Roof gutters and downpipes onsite detention designed by ACS, (gravity), supplied and installed by Roofing Contractor
- Roof gutters and downpipes, designed by ACS (Siphonic), supplied and installed by Siphonic Contractor
- Onsite Detention and overflows to street
- Potable cold-water service
- Potable hot water services
- Potable hot water plant
- Rainwater harvesting and re-use
- Recycled non-potable water service
- Warm water service using thermostatic mixing valves (TMVs)
- Water treatment including filtration
- Natural gas system
- Points of connection for other building services including: mechanical, fire sprinklers and irrigation
- GreenStar

